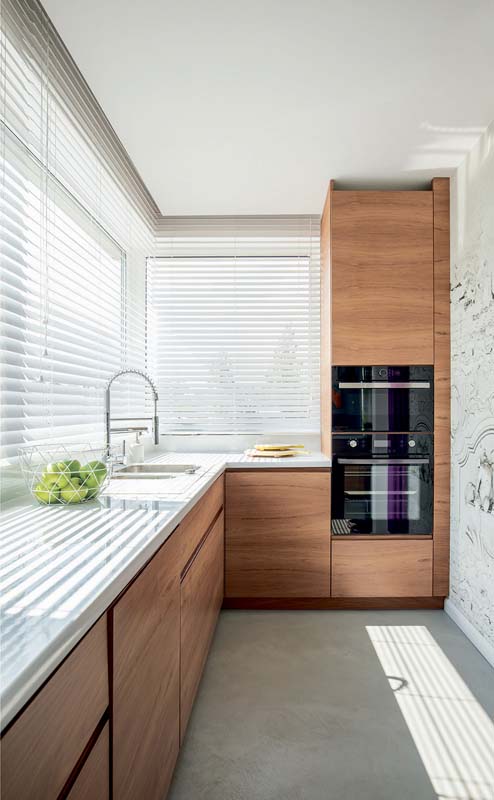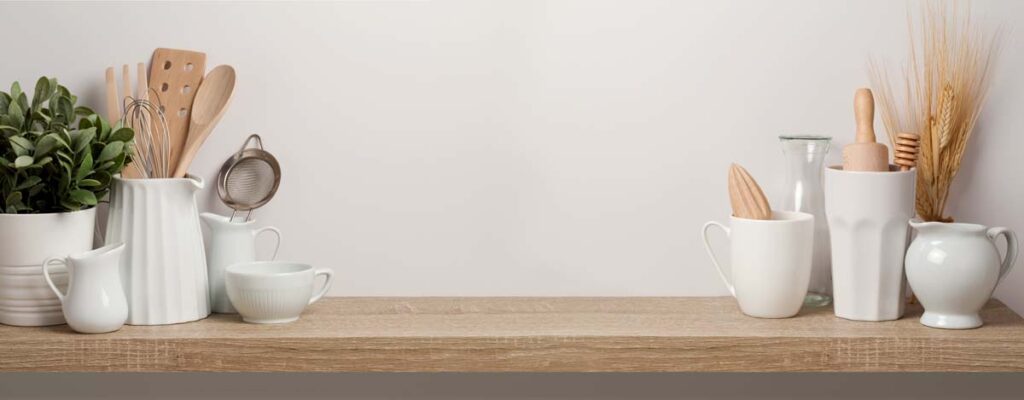Who doesn’t want a spacious kitchen with sky high ceiling, a beautiful view and natural light flowing in? However, a lot of us must make do with a tight layout and less than idea storage space. Some design hacks and space solutions to maximise efficiency and streamlines your kitchen space.
 Layouts:
Layouts:
> Galley: a galley kitchen utilises a middle aisle flanked with cabinets and appliances on one or both sides. Ensure there’s enough room for your kitchen cabinet doors to swing open all the way.
> U-shaped: this horseshoe-shaped layout features cabinets and appliances on three sides. You can place an island in the middle for extra workspace if you have room.
> L-shaped: this layout efficiently utilises a corner of the room with cabinets and appliances on two sides. It gives you a triangle shaped workspace with everything you need within easy reach.
Colours:
> All white: opting for an all-white kitchen can make the space feel bigger due to its lightening reflecting nature. Smooth, glossy cabinet fronts and a cooktop set in matching countertops makes it a clean and gleaming space to work with.
> Neutral: a more neutral-leaning colour palette, adds an open and serene feel to it.
Space savers:
> Small appliances: standard-sized appliances can take up a lot of room. Choose a smaller dishwasher, refrigerator, and stove to free up space.
> Shelves: increase storage possibilities. Shelves come in various materials to match your decor. Create more storage and décor space with industrial style open shelving in small columns.
> Stackable containers: maximise useable space and look good on shelves and inside cabinets.
> Accessories: under-cabinet storage containers and slide-out pot organisers can increase the functionality of your kitchen and keep it organised.
If you’re designing a new kitchen, talk to an expert for more space-saving ideas.

